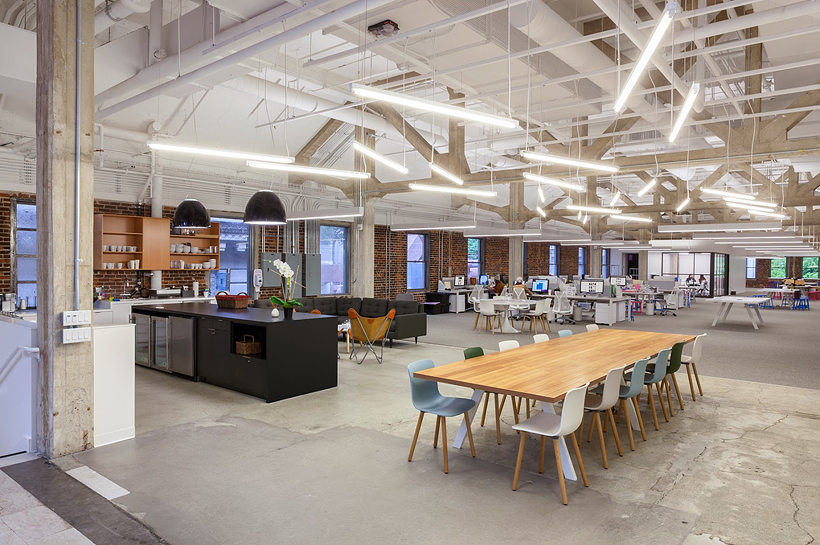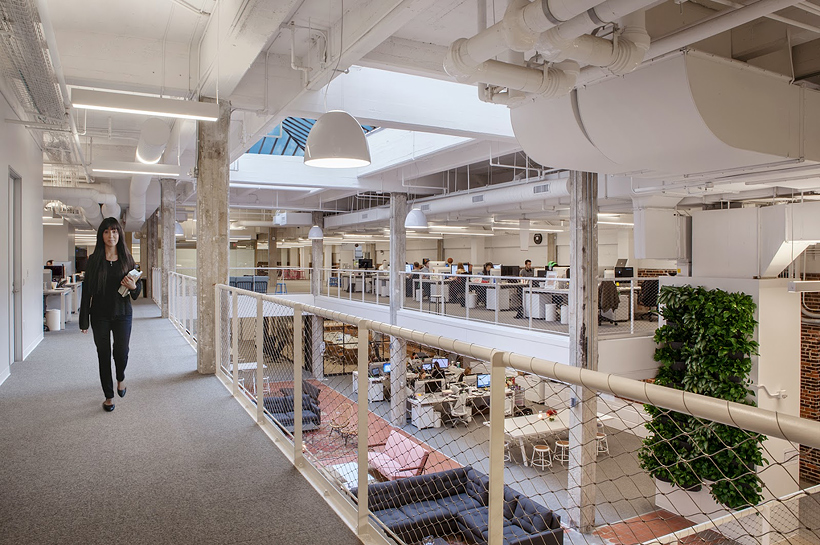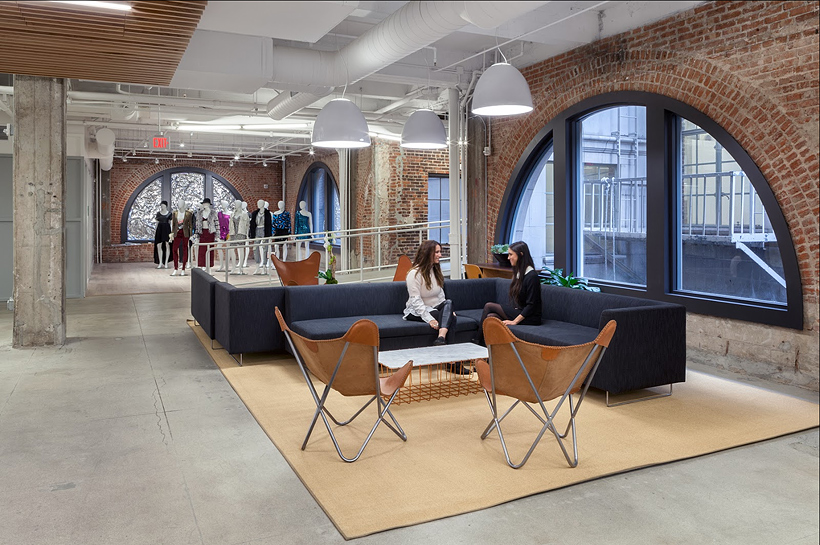在洛杉磯的市中心,是目前世界上最繁華、最前衛的服裝世界和工廠之一。此辦公室從舊金山搬至洛杉磯,2010年,在中國成立了相關事業部門。
A two-story space in a historic downtown office building and carriage house now provides the perfect setting for open office (200+ seats) with a main hub and two pantries, multiple conference and meeting spaces, a board room, a showroom and a Creative Studio complete with photo bays and a cyclorama wall. Art department, publications, marketing, design and production, administration and an executive suite intelligently flow on the same floor, while IT and support staff share a second floor that surrounds a yoga studio and skylit atrium. Informal lounge spaces and large break-out tables encourage collaboration and open communication while aiding in zoning of departments and uses.


在一個私人的辦公室通過非常小的尺度和完全透明的玻璃相結合的特種材料(如木材和卡雷拉大理石),進而造就出老式家居所具有的溫暖感覺,更有讓服裝設計師更多靈感的奇妙作用。


本文內容均來自互聯網,僅用于欣賞,如有任何侵權行為,請通過本網站QQ客服進行溝通.
更多深圳辦公室裝修案例欣賞:http://m.degaowy.com/index.php/list-11-1.html
Area: 5,600 SF





